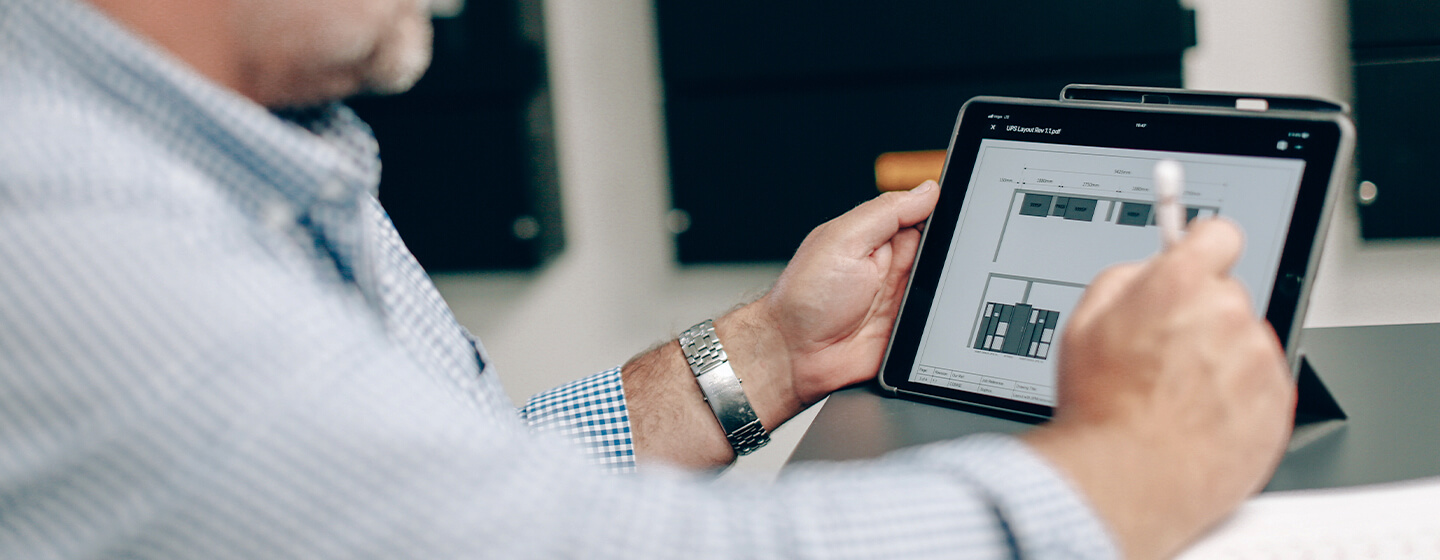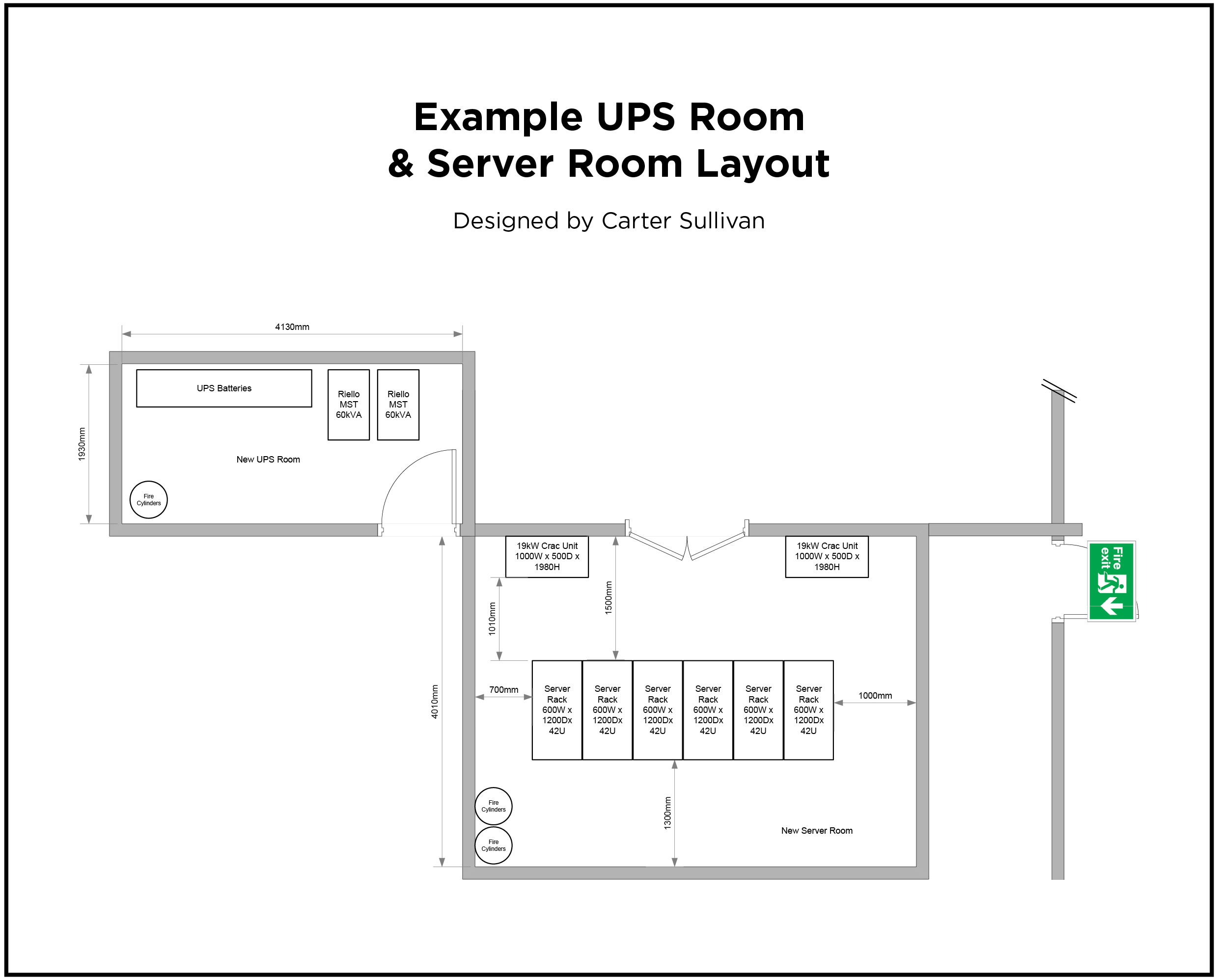- Homepage
- /
- Uncategorized
- /
- A Guide To UPS Room Layout
- Homepage
- /
- Uncategorized
- /
- A Guide To UPS Room Layout
- Homepage
- /
- Uncategorized
- /
- A Guide To UPS Room Layout
A Guide To UPS Room Layout
Your uninterruptible power supply (UPS) must be positioned somewhere safe, secure and accessible. In this article, we explore the fundamentals of UPS room layout and the things you need to consider when deciding where to locate your essential power protection systems.

Designing a UPS room requires a detailed understanding of the hazards associated with installing, operating and maintaining critical UPS systems. At Carter Sullivan, we offer all of our clients a free site survey where we will assess how appropriate and suitable your proposed UPS room is. We will look at the room’s location, its size, the structure of the building and the protective measures you have in place. This information, as well as an insight into your growth plans, helps us to design the right UPS system for you.
If you’re considering investing in a new UPS, here is our guide to the essentials of UPS room layout.
UPS Room Design
When considering the location of your room, you will need to assess where the power to the office is supplied and what equipment the UPS will be protecting. Carter Sullivan’s free site survey will explore the challenges in UPS installations and offer advice on the right location and approach.
UPS rooms must be a clean, well ventilated environment and maintained at a constant temperature. Designed to maximise space usage, with the UPS located in a convenient and accessible location within your building. Your UPS contains a number of VRLA or lithium-ion batteries that require maintenance and servicing to perform. The batteries in your UPS are at risk from environmental hazards, including water damage and temperature fluctuations. UPS batteries themselves can be hazardous, and there is always the potential for unauthorised personnel to interfere with the system.
Safe battery storage is covered by the British Standards Institution and states that all batteries should be housed in protected accommodation, where they can be safe from external threats.

Sizing A UPS Room
The safe operation of your UPS should dictate the size of the room it is stored in. You should ensure that there are proper code clearances around all UPS systems to provide safe access for scheduled and essential maintenance. Ideally, your UPS should have 500mm clearance all round to dissipate heat effectively, but many UPS systems can safely operate in tighter spaces.
The room also needs to be large enough to safely install all cabling. During our free on-site survey, one of our trained experts will assess the office and location of your UPS, ensuring that it’s safe to operate, service and repair.
Building Structure
UPS systems can weigh well over 1000kg, a substantial downforce that needs to be carefully managed. The weight of battery systems can increase floor loading on the structural floor, which can transfer to columns and footers. Our experts can install UPS systems on concrete floors and raised floors. In many cases, we recommend that your UPS is housed on a purpose-built raised plinth, which is designed to carry and distribute its substantial weight safely.
At Carter Sullivan, we work with clients in a variety of buildings – from historic and listed buildings like Les Ambassadeurs Club to modern office buildings like those inhabited by Spreadex. Our experts can help to design a UPS system that integrates seamlessly and safely within the existing fabric of your structure.
Room Protection
UPS systems are there to protect you, but they need to be protected themselves – or they could pose a danger. Leaking cooling units are a specific risk, with the UPS system vulnerable to water ingress.
Fire protection systems should be installed and regularly checked. They should be linked to the fire monitoring system used within the building to provide rapid-alerts of any issues.
Ventilation & Cooling
Lead-acid batteries release hydrogen which, if released in high-enough concentrations, can accumulate posing a fire risk. Battery rooms must be maintained at a safe temperature range for performance reasons and for health and safety considerations.
Your UPS room should have a functioning ventilation system that is able to maintain an ambient temperature that protects human health and maintains equipment performance. When designing your UPS room, it’s important to speak to engineers who can assess whether your current ventilation system will be adequate enough to cope with the increasing demands placed upon it.
Hydrogen gas detection systems can provide an early-warning should hydrogen levels reach potentially dangerous concentrations.
Growth Potential
When planning your UPS system and deciding on a configuration, it’s crucial to consider potential growth plans. When calculating the size of your UPS, consider the likely growth of the business and the supporting infrastructure the UPS may be called upon to power in an emergency.
While many UPS systems are modular and can be upgraded, if you grow exponentially, you may need to replace your UPS with a bigger unit. It’s wise to ensure that you have space and capacity to develop your UPS system if required. Failing to plan accordingly could lead to a costly situation where you need to reposition your new UPS, reinvesting in all the essential protection systems required.
Expert Advice
At Carter Sullivan, we are experts at designing, installing and servicing UPS systems. Our free site-survey process breaks down the complex challenges of designing a UPS room into simple and clear steps. Our technical team will work with you, exploring your requirements and current situation to propose a UPS system that’s safe and effective.
Whether you’re looking for a UPS to power your data centre or protect your crucial comms room, we’re here to help.




